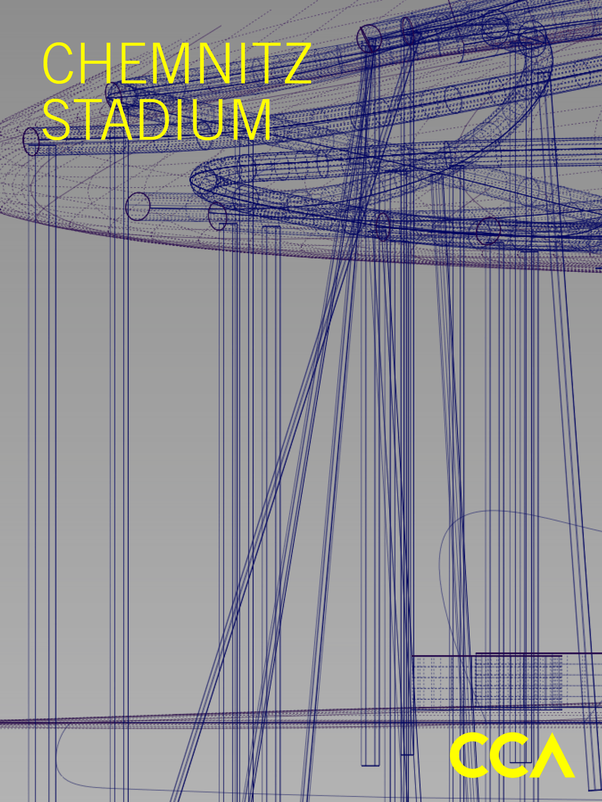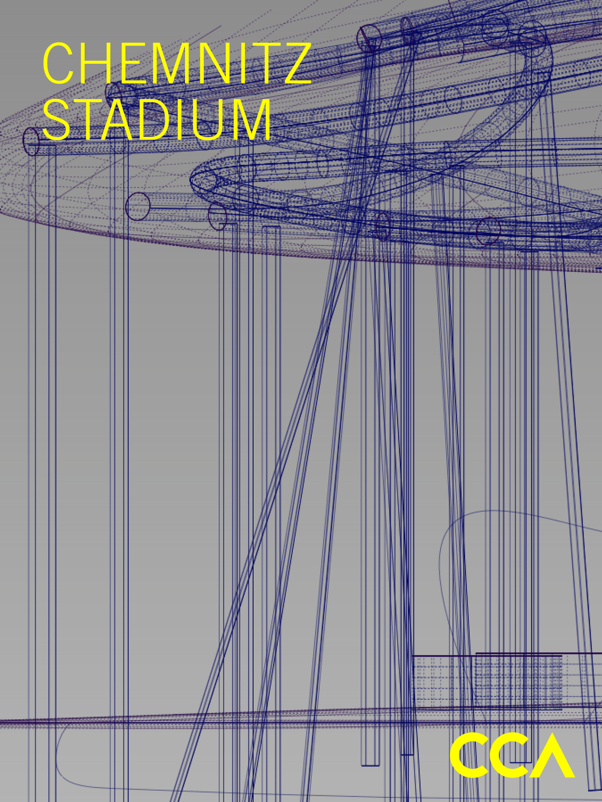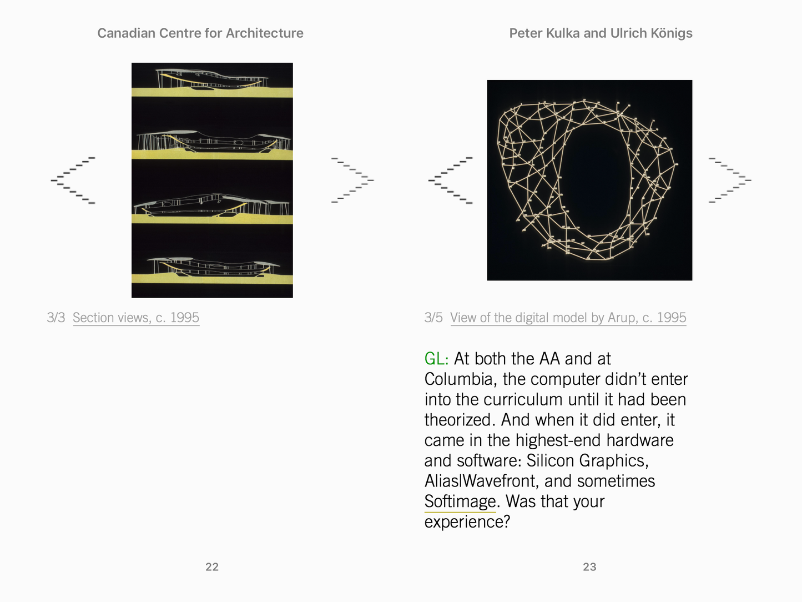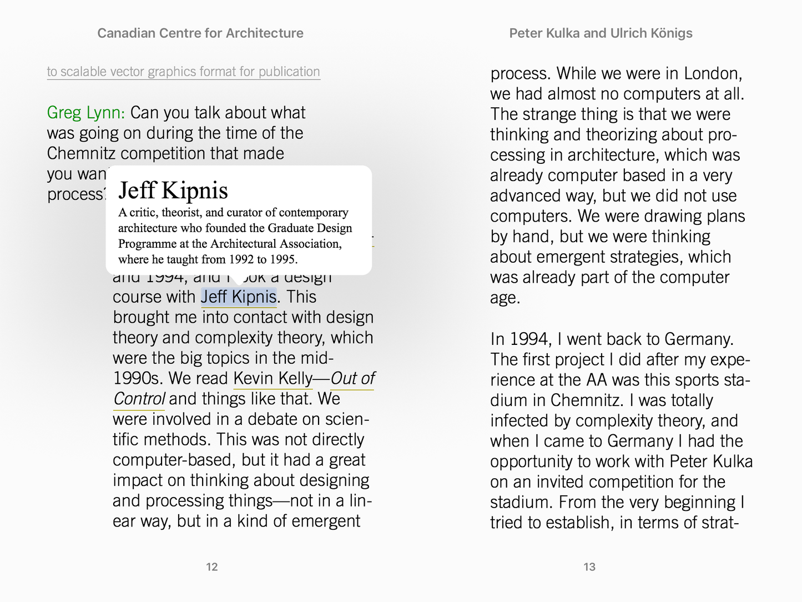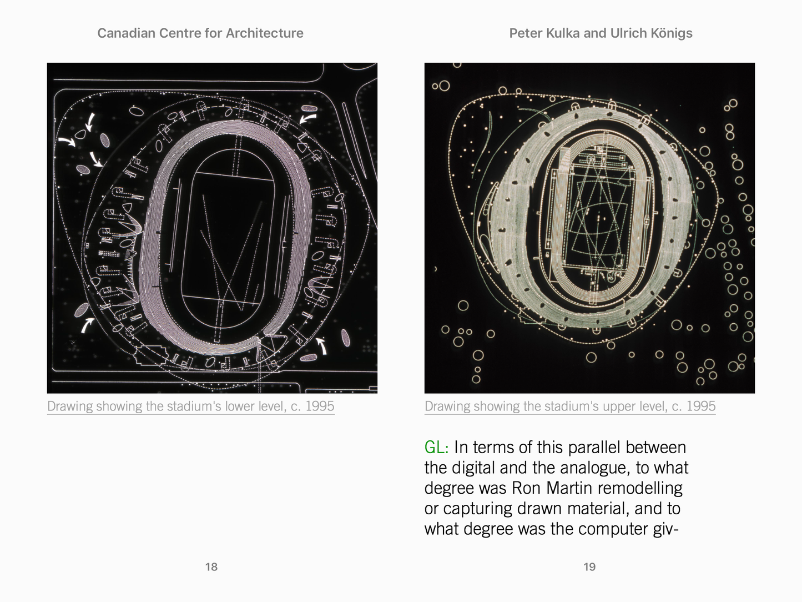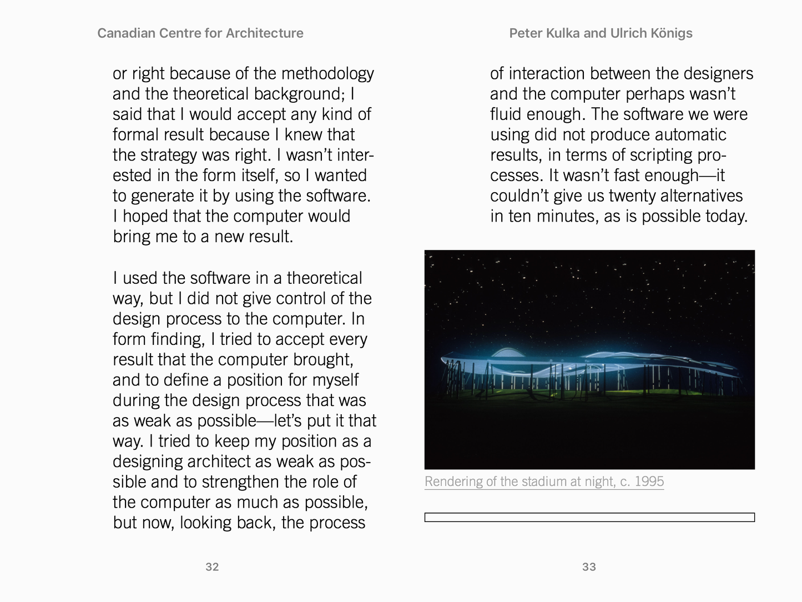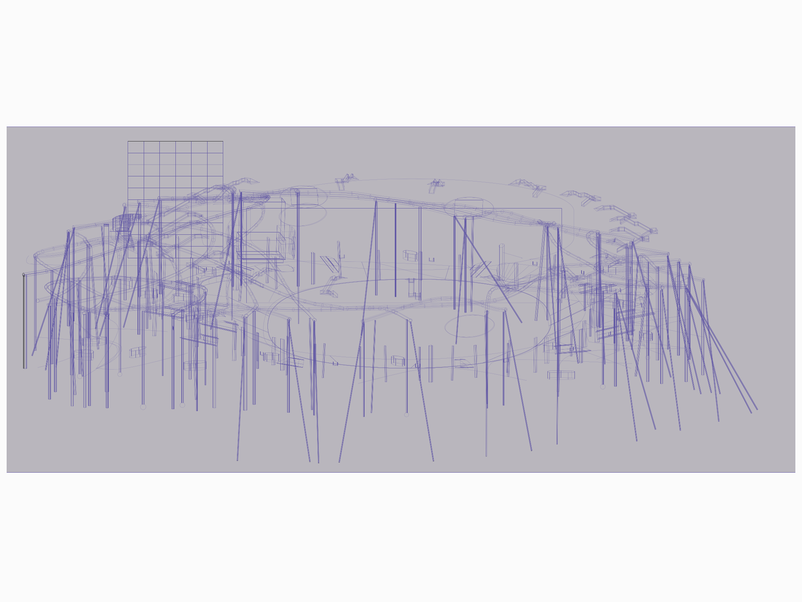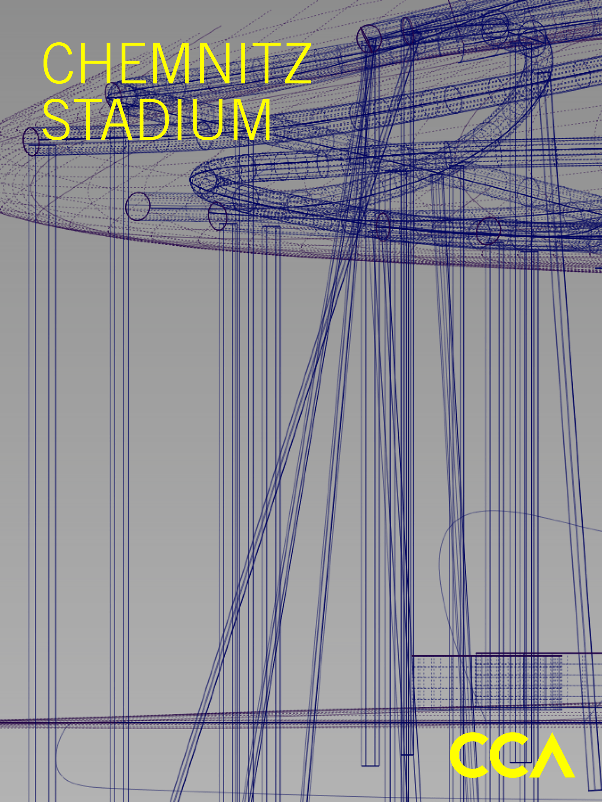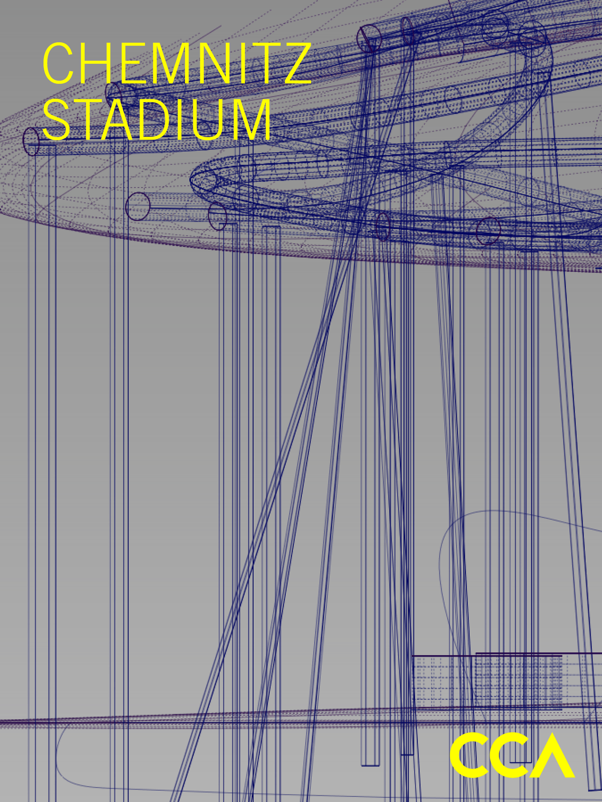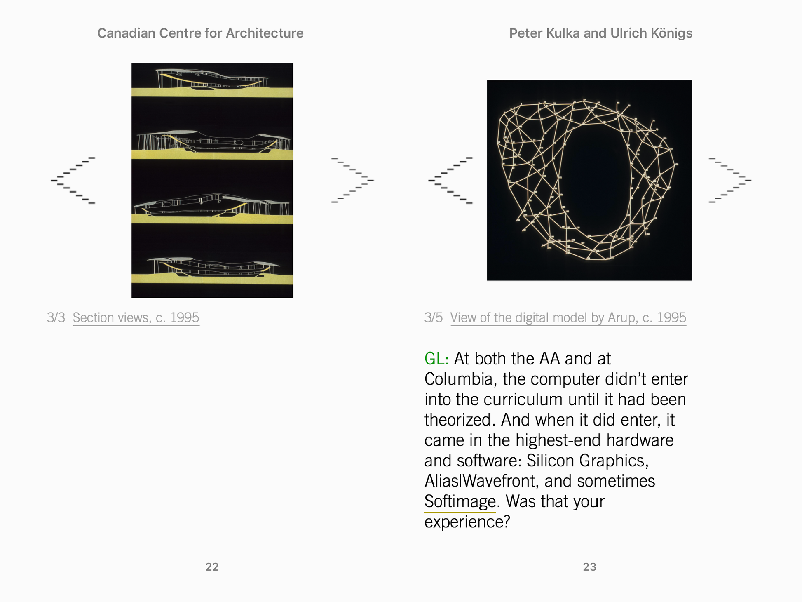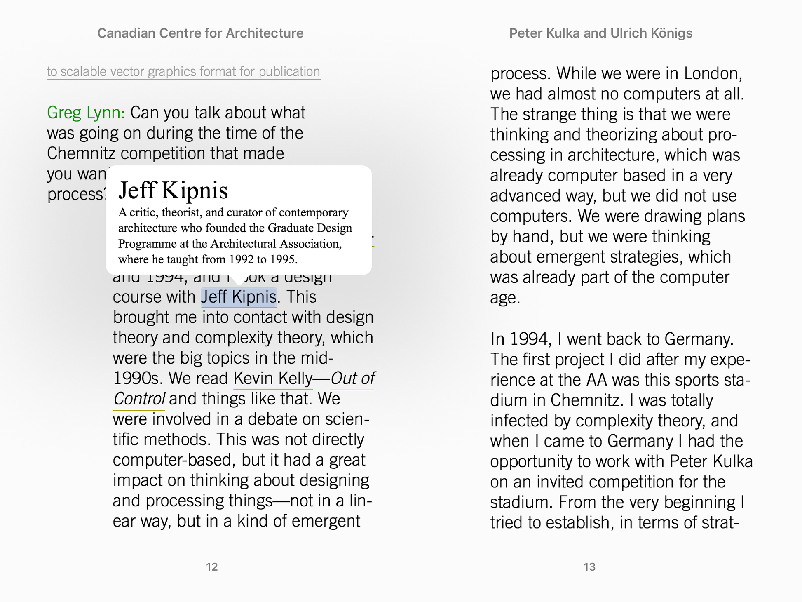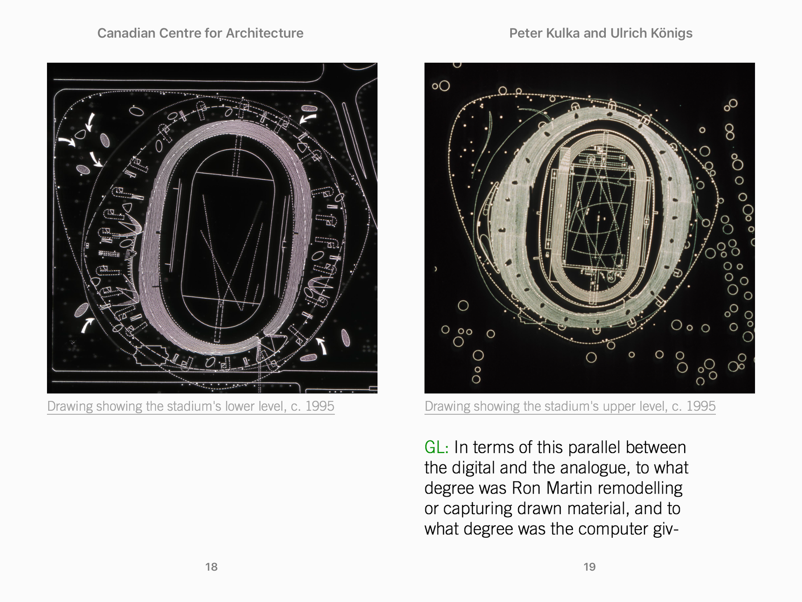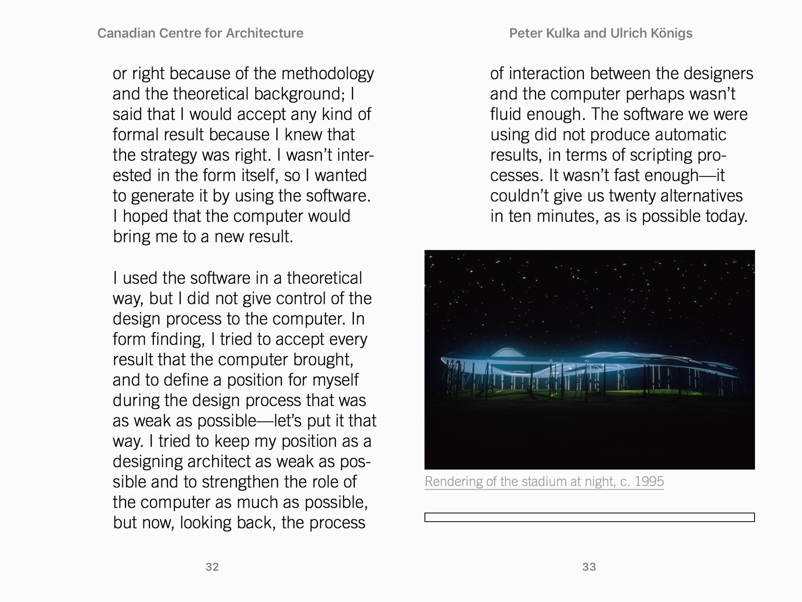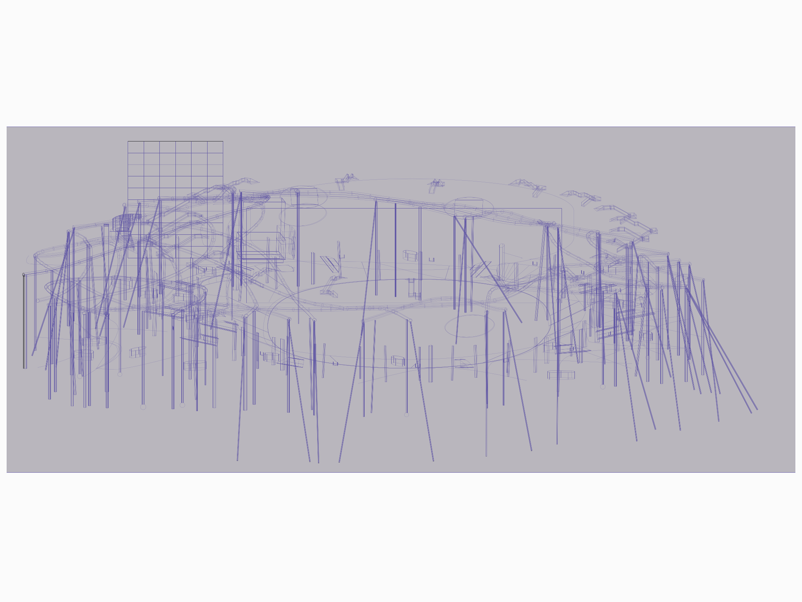Ulrich Königs, Chemnitz Stadium
Ulrich Königs, Chemnitz Stadium
This publication presents the Chemnitz Stadium, a project whose visual effects and structural qualities were shaped by a transition from hand sketches to a digital 3D model.
Cologne-based architects Peter Kulka and Ulrich Königs, in collaboration with structural engineer Cecil Balmond of Arup, developed the design through hand sketches that were translated into a digital 3D model. The stadium’s structure consists of four formal elements: the lower stands, the upper stands, a series of columns, and a translucent roof, which the architects described metaphorically as an artificial hill, a floating object, a forest, and a cloud, respectively. These distinct forms layer and interweave, defining a permeable space that complicates definition of interior and exterior.
As part of a multiyear project that includes three exhibitions on twenty-five seminal projects, the CCA and Greg Lynn are publishing a series of digital publications recording conversations with key architects. The epubs are heavily illustrated with photos, drawings, renderings, videos, PDFs and interactive 3D models.
Edited by Greg Lynn
Graphic design and development by Linked by Air
Digital publication
Available on iTunes
Published with the generous support of the Graham Foundation for Advanced Studies in the Fine Arts
Couldn't load pickup availability
