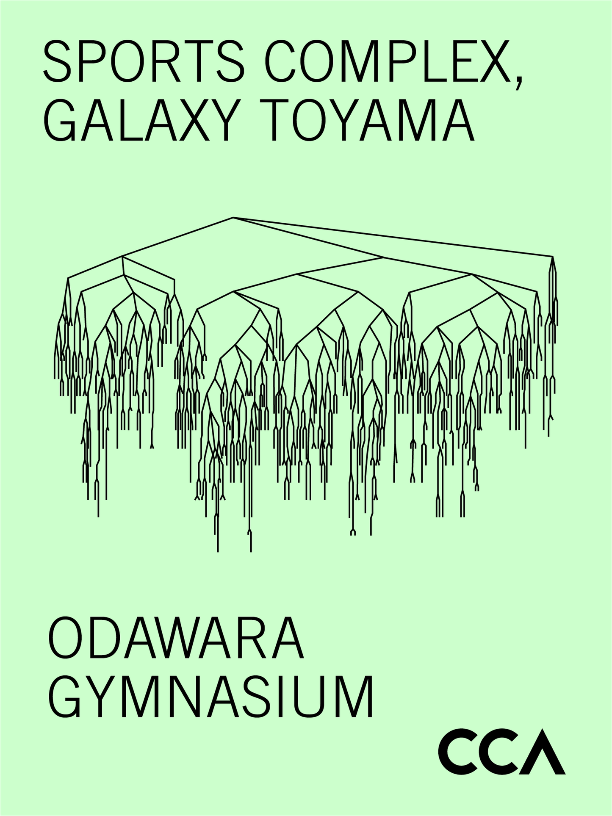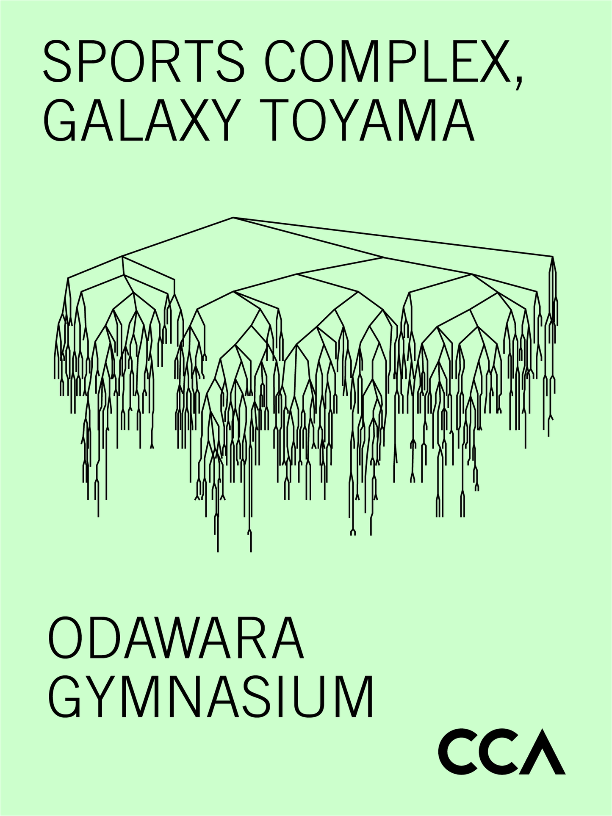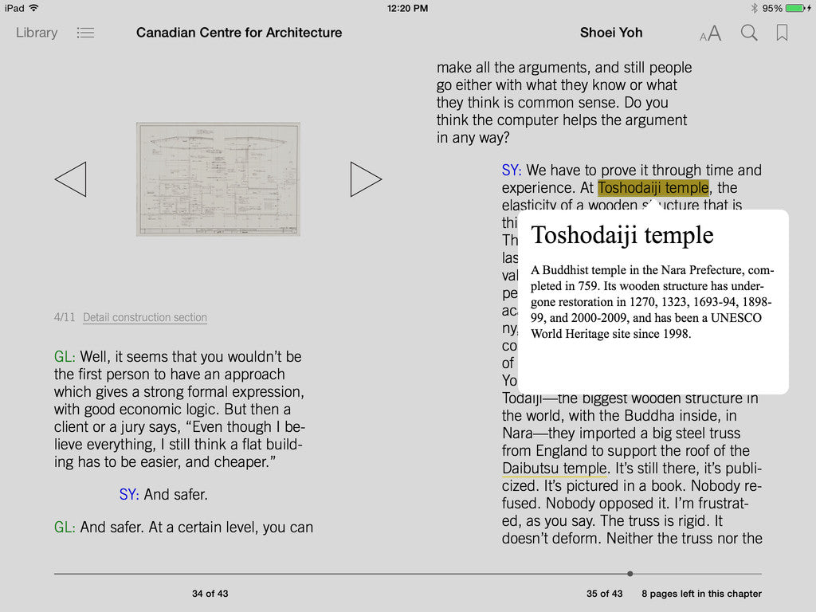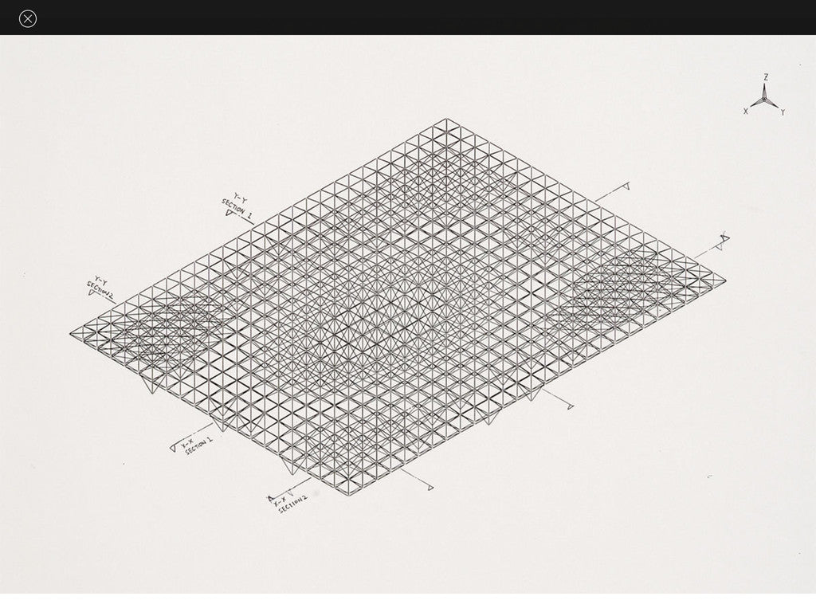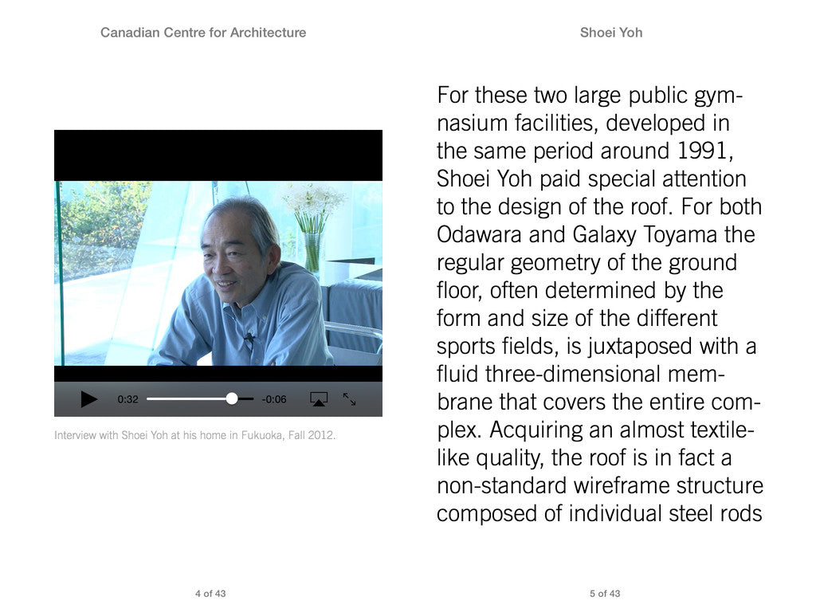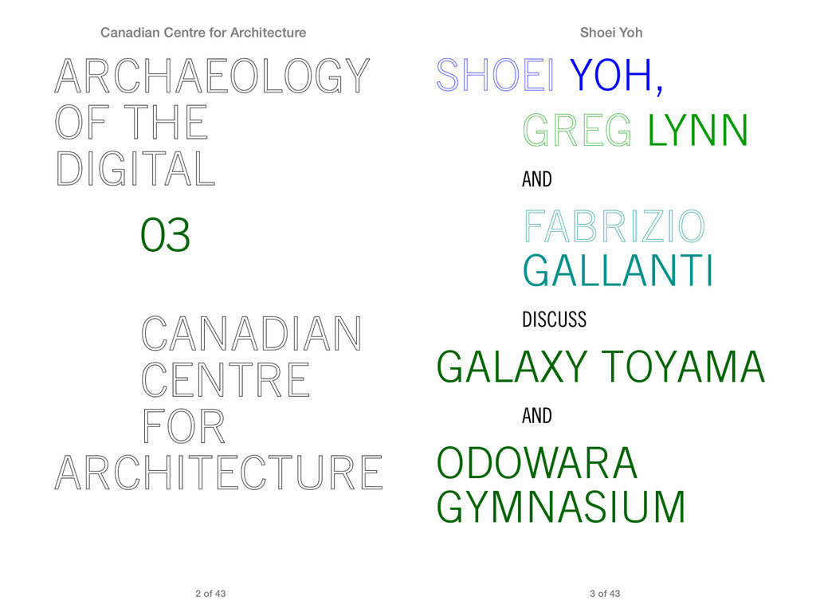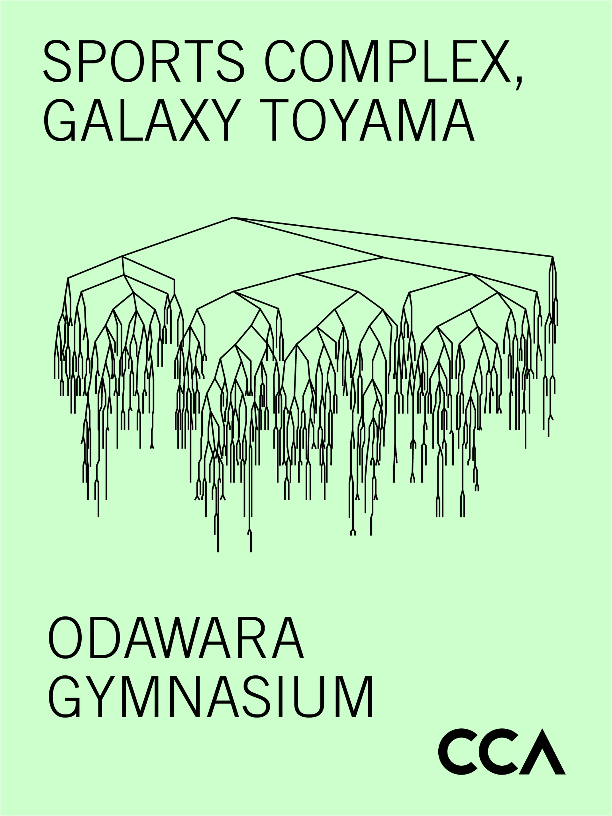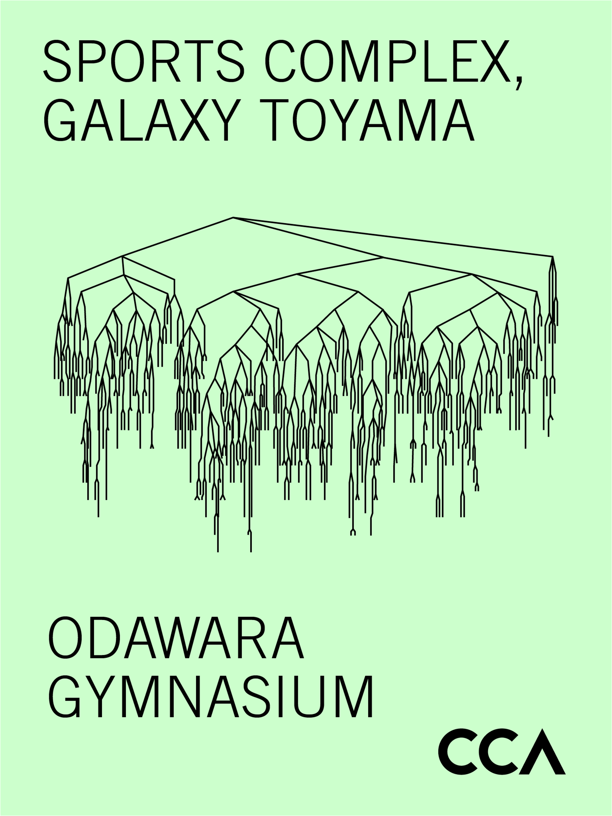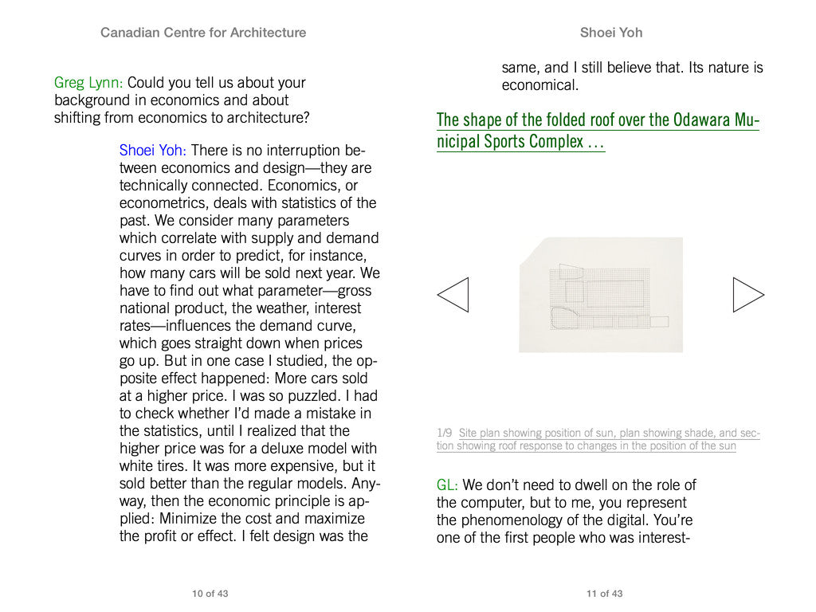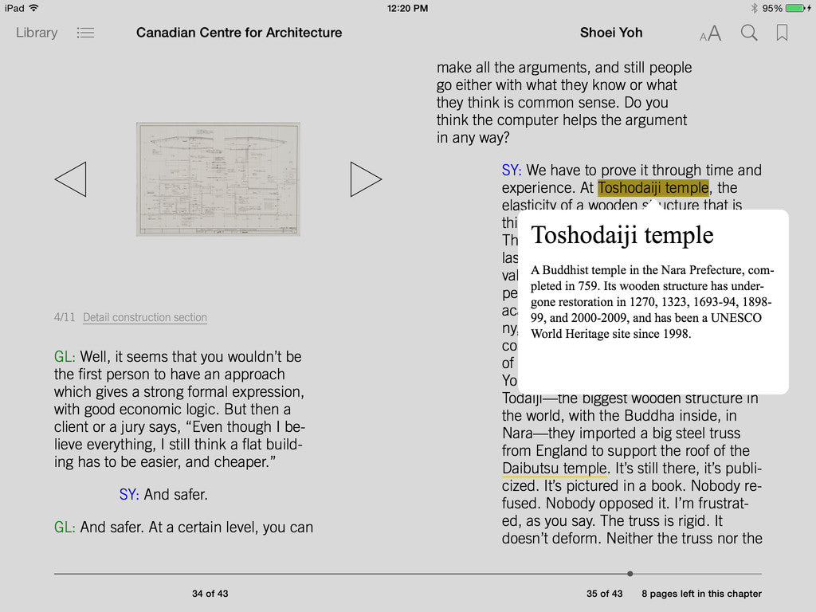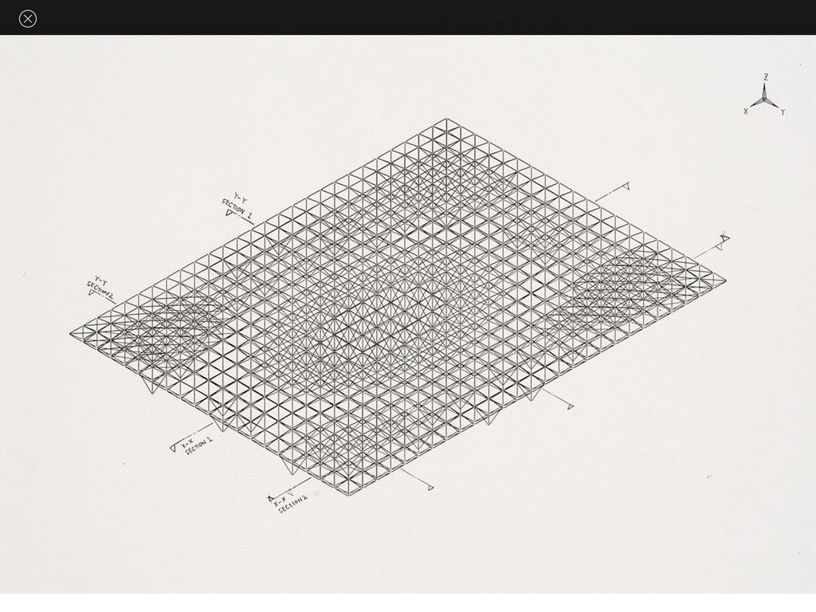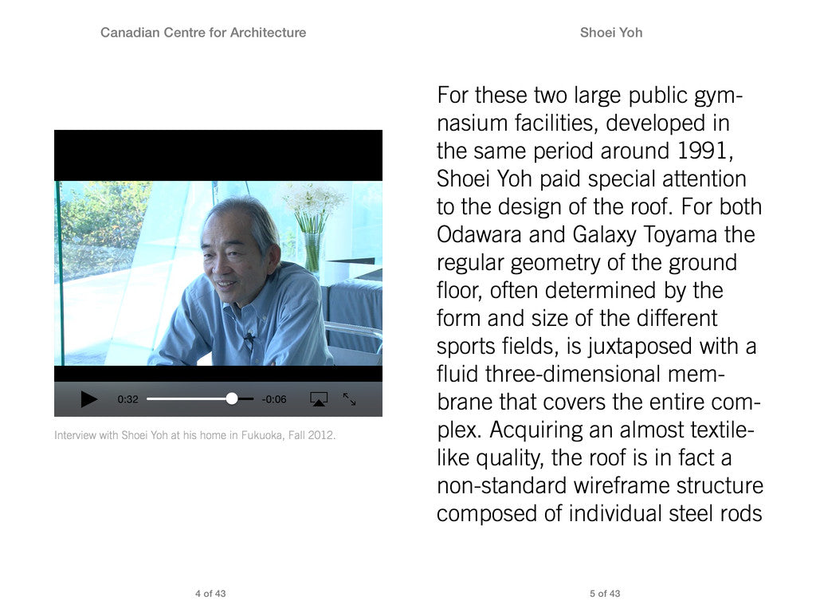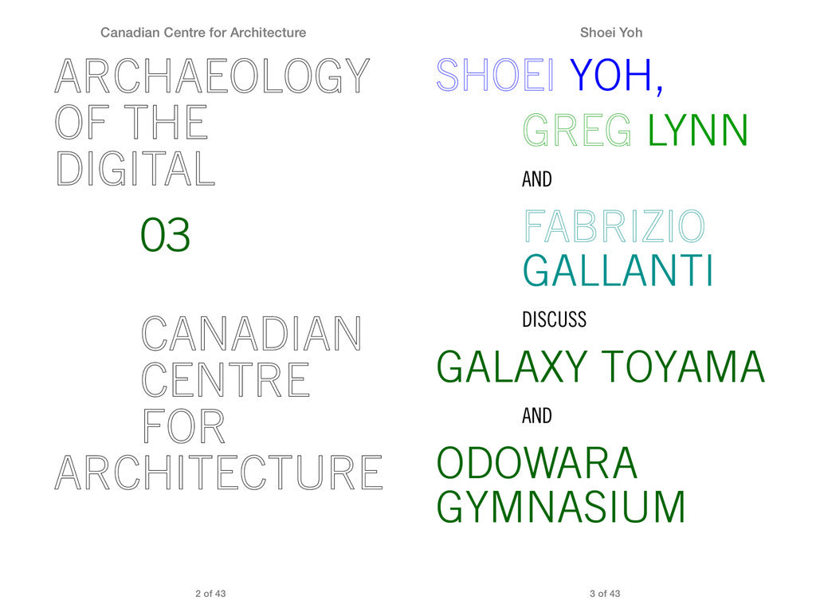Shoei Yoh - Sports Complex Galaxy Toyama / Odawara Gymnasium
Shoei Yoh - Sports Complex Galaxy Toyama / Odawara Gymnasium
This publication presents Sports Complex, Galaxy Toyama and Odwawara Gymnasium, two projets from the early 1990s by Japanese Architect Shoei Yoh.
For these two large public gymnasium facilities, developed in the same period around 1991, Shoei Yoh paid special attention to the design of the roof. For both Odawara and Galaxy Toyama the regular geometry of the ground floor, often determined by the form and size of the different sports fields, is juxtaposed with a fluid three-dimensional membrane that covers the entire complex. Acquiring an almost textile-like quality, the roof is in fact a non-standard wireframe structure composed of individual steel rods and joints; a system evolved from previous research Yoh conducted with prefabricated assembled construction techniques, in particular the MERO system.
As part of a multiyear project that includes three exhibitions on twenty-five seminal projects, the CCA and Greg Lynn are publishing a series of digital publications recording conversations with key architects. The epubs are heavily illustrated with photos, drawings, renderings, videos, PDFs, and interactive 3D models.
Edited by Greg Lynn
Graphic design and development by Linked by Air
Digital publication
Available on iTunes
[lang2]
Cette publication présente deux projets de centres sportifs, Galaxy Toyama et Odwawara Gymnasium, conçus au début des années 1990 par l’architecte japonais Shoei Yoh.
Pour ces deux projets de grands gymnases publiques, développés durant la même période vers 1991, Shoei Yoh a porté une attention particulière à la conception du toit. Tant pour Odwawara Gymanisum que pour Galaxy Toyama, la géométrie régulière du rez-de-chaussée, souvent déterminée par la forme et la taille des différents terrains de sports, est juxtaposée à une membrane tridimensionnelle fluide couvrant l’ensemble des installations. Bien qu’il présente une qualité presque textile, le toît est en fait une armature fil de fer non standard, composée de tiges et de joints d’acier individuels; un système développé à partir de la recherche préalable de Yoh sur les techniques d’assemblage de constructions préfabriquées, particulièrement du système MERO.
Dans le cadre d’un projet pluriannuel incluant trois expositions sur 25 projets majeurs, le CCA et Greg Lynn font paraître une série de publications numériques témoignant de conversations avec les architectes de ces projets. Ces livres numériques sont richement illustrés : ils incluent des photographies, des dessins, des rendus, des films, des PDFs et des maquettes interactives en 3D.
Sous la direction de Greg Lynn
Conception graphique et développement de Linked by Air
En anglais
Publication numérique
Disponible sur iTunes
Couldn't load pickup availability
