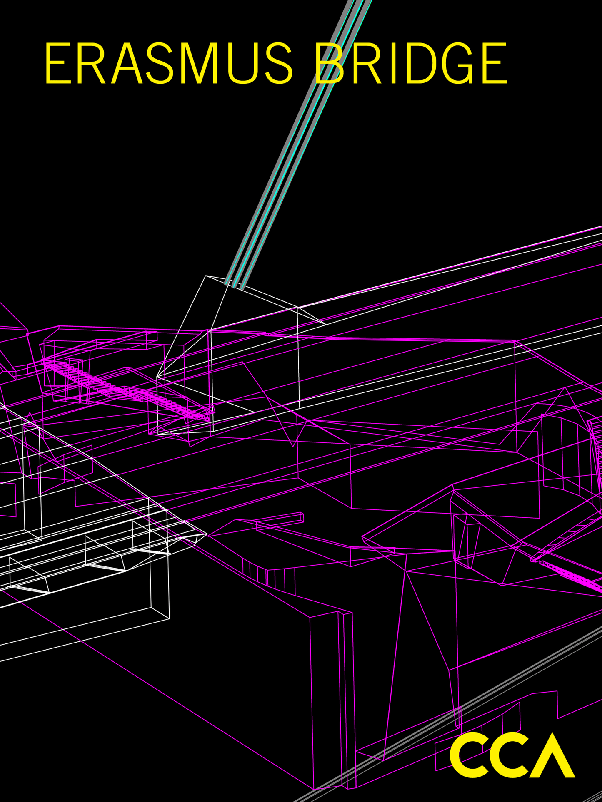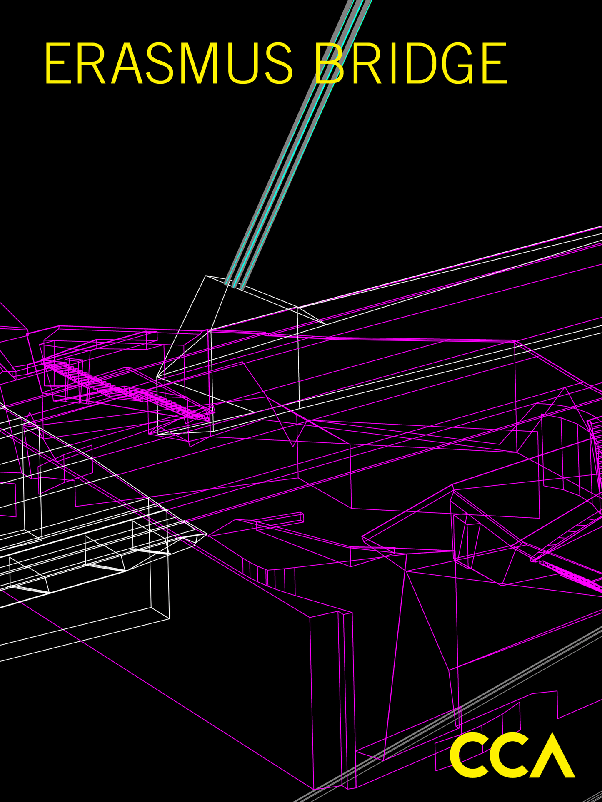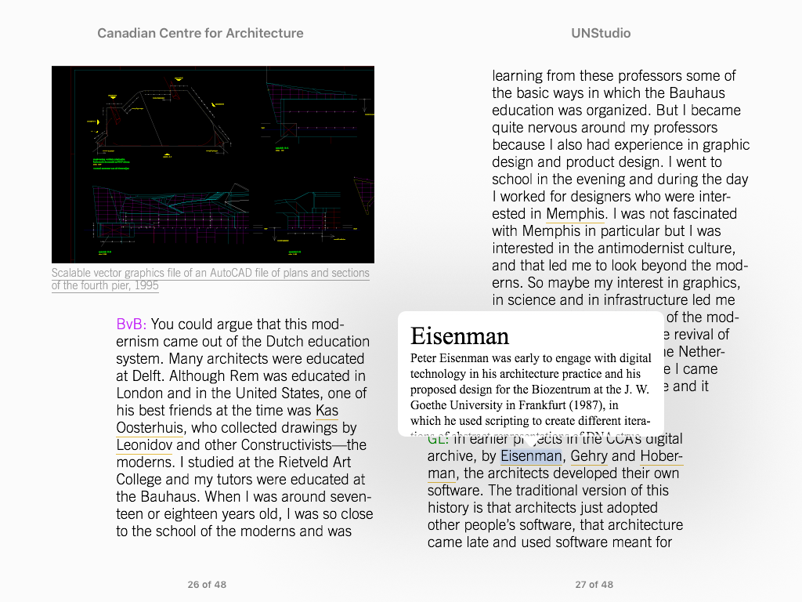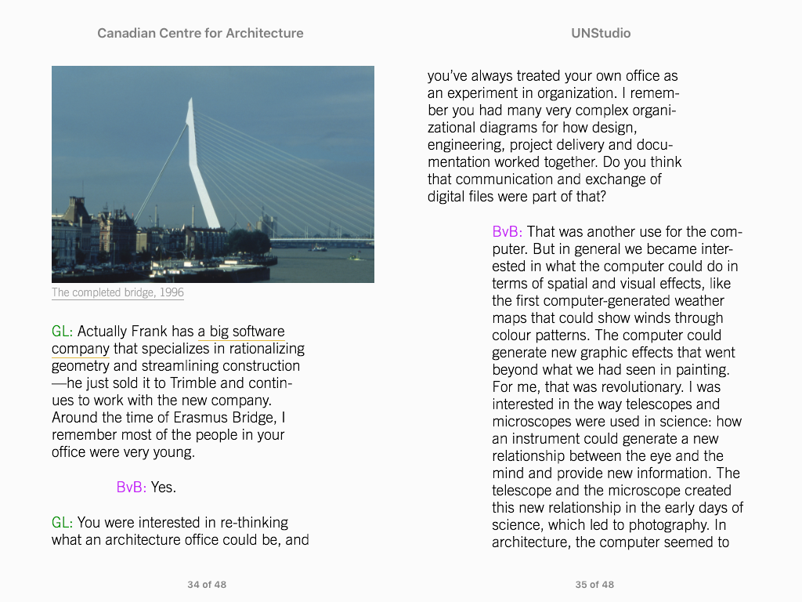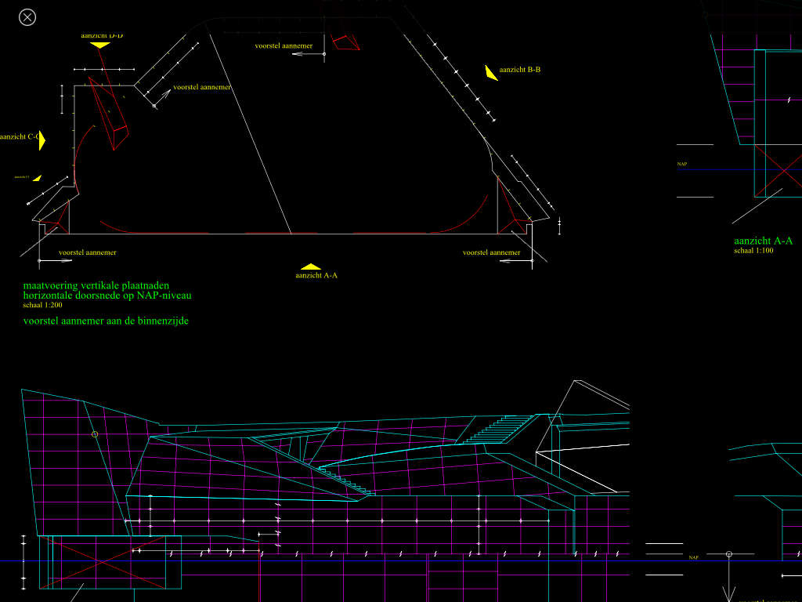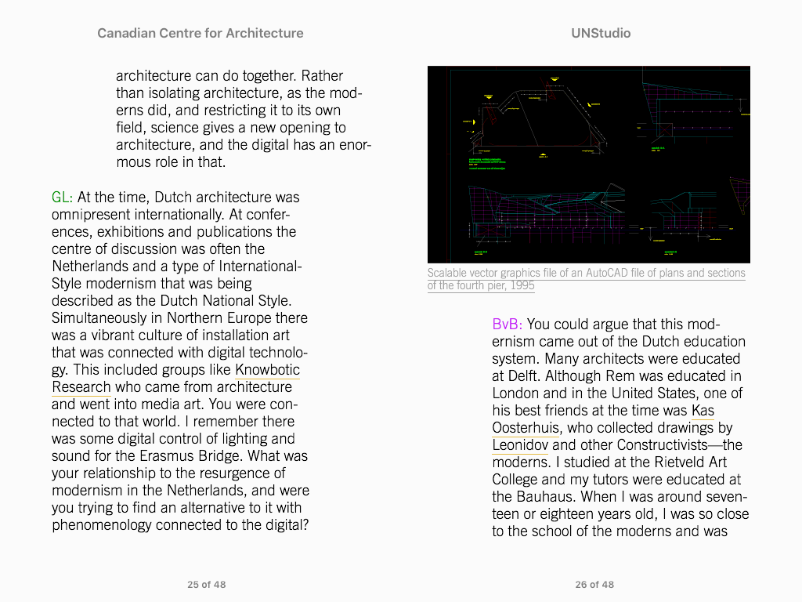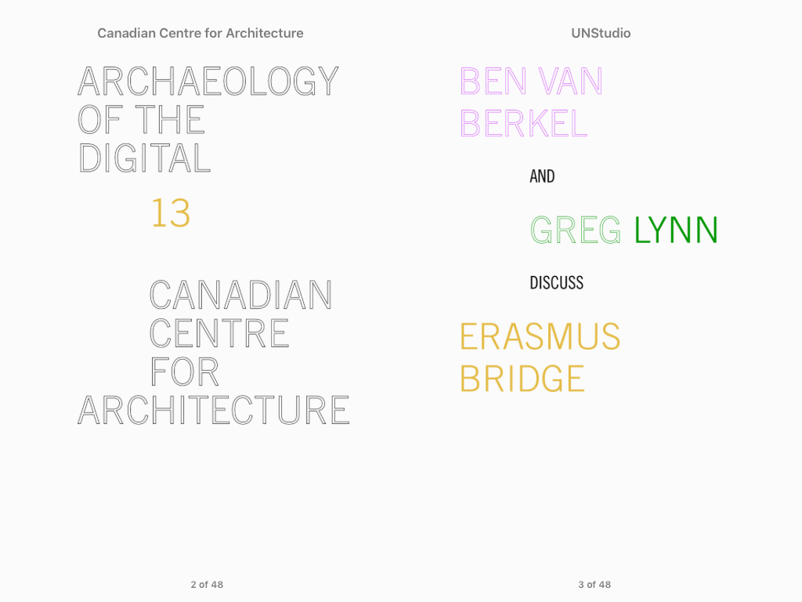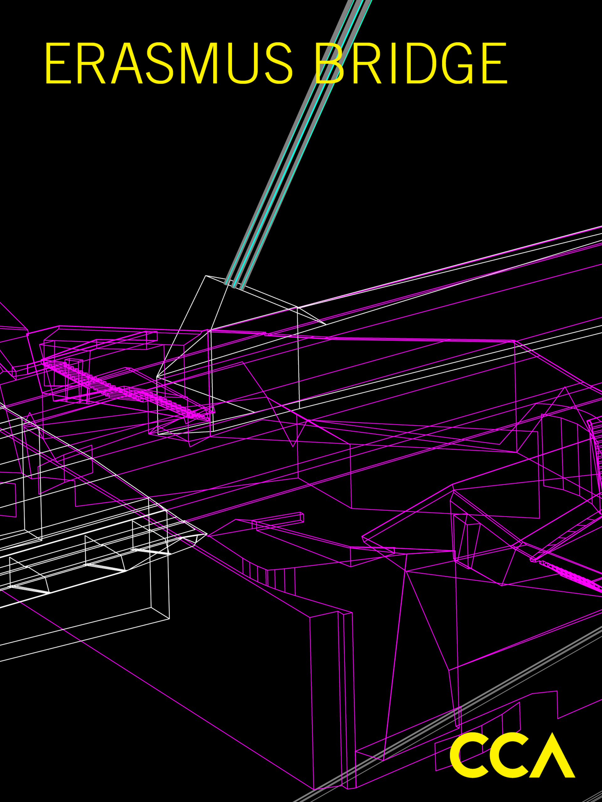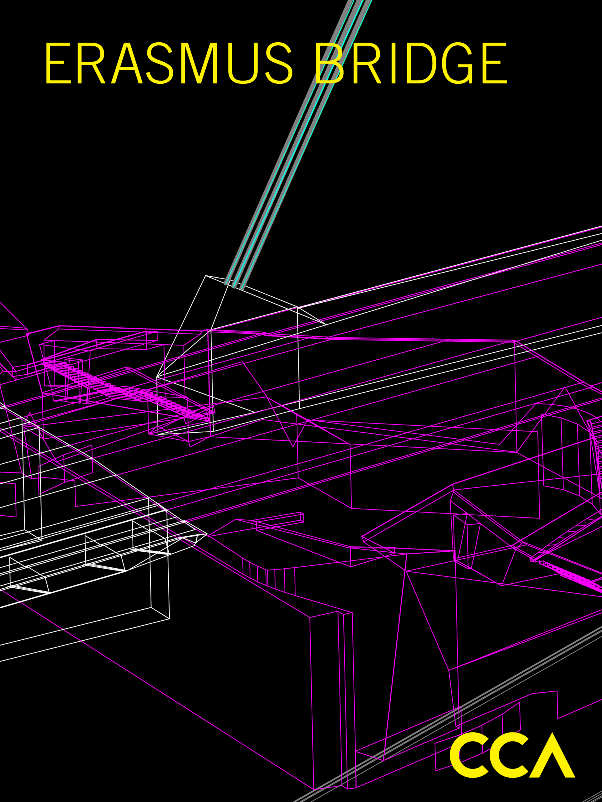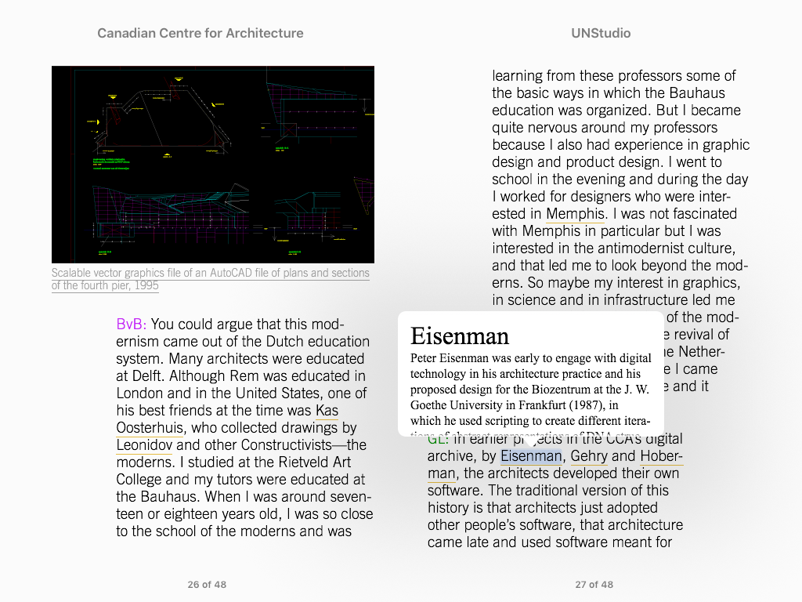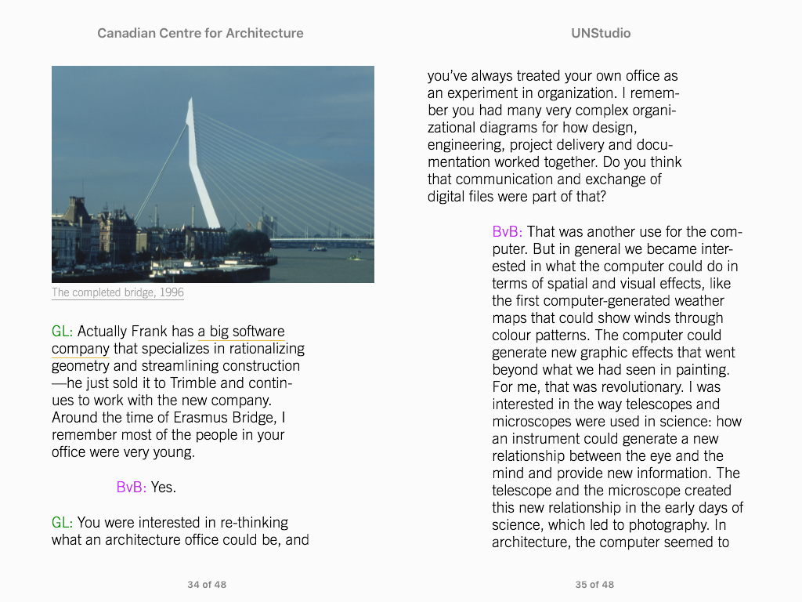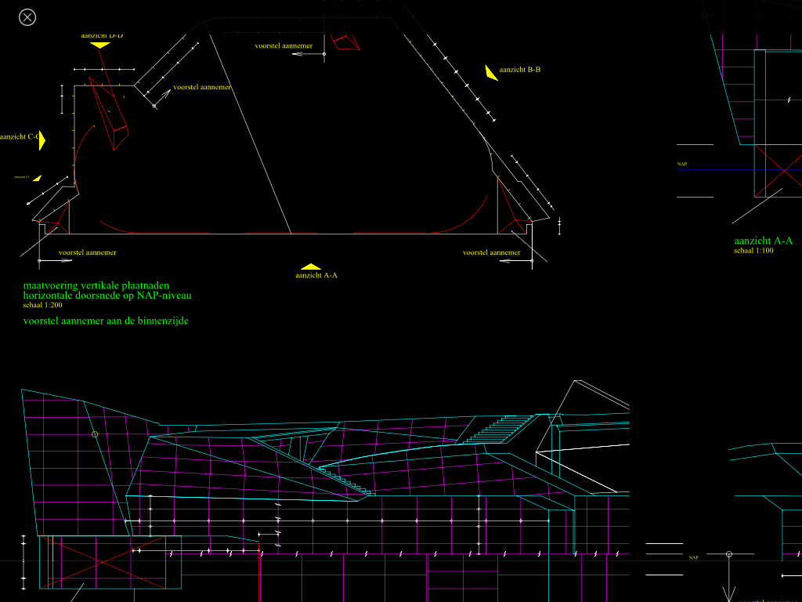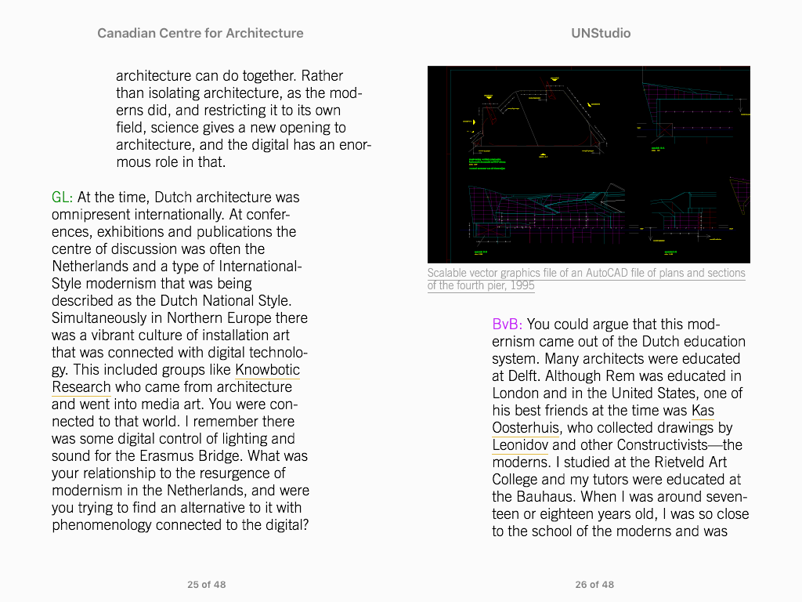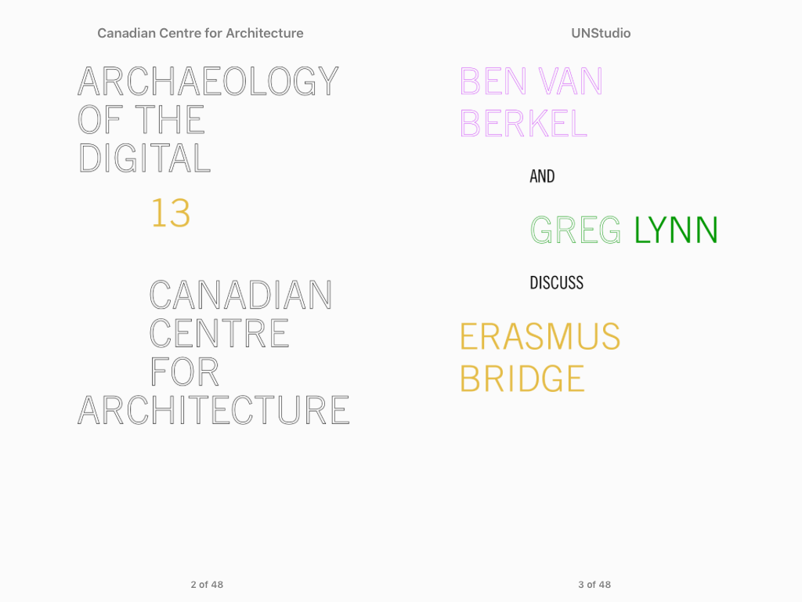UN Studio - Erasmus Bridge
UN Studio - Erasmus Bridge
This publication presents UNStudio’s Erasmus Bridge, a large-scale infrastructural project in Rotterdam that saw innovative use of digital files as tools for design and sites of communication.
The City of Rotterdam commissioned UNStudio, led by Ben van Berkel and Caroline Bos, to design a bridge over the River Maas in 1991. The challenge of the project was to engage the infrastructural constraints and scale with a design commensurate with the project’s civic and public significance. The architects collaborated using digital 3D computer-aided design and manufacturing models transferred between a team of engineers and construction contractors. A constant exchange of 3D files made the digital material the site of dialogue: the AutoCAD file was the point of departure for design, engineering and manufacturing. For example, a staircase for the bridge landing designed in AutoCAD was translated to a printed construction drawing, studied and annotated by City engineers and then returned to the architects.
As part of a multiyear project that includes three exhibitions on twenty-five seminal projects, the CCA and Greg Lynn are publishing a series of digital publications recording conversations with key architects. The epubs are heavily illustrated with photos, drawings, renderings, videos, PDFs and interactive 3D models.
Edited by Greg Lynn
Graphic design and development by Linked by Air
Digital publication
Available on iTunes
Published with the generous support of the Graham Foundation for Advanced Studies in the Fine Arts
[lang2]
Cette publication présente le pont Érasme de UNStudio. Pour ce vaste projet d’infrastructure construit à Rotterdam, la firme a innové dans son utilisation de fichiers numériques en tant qu’outils de conception et sites de communication.
En 1991, la ville de Rotterdam a demandé à UNStudio, dirigé par Ben van Berkel et Caroline Bos, de concevoir un pont qui enjamberait la Meuse. Le défi de ce projet consistait à affronter les contraintes infrastructurelles ainsi que l’échelle à l’aide d’un design aussi imposant que la portée civique et publique du projet. Les architectes ont conçu des dessins et modèles de fabrication numériques en 3D assistés par ordinateur, lesquels ont été échangés avec les ingénieurs et les entrepreneurs. Cet échange constant de fichiers en 3D a fait de la documentation numérique un lieu de dialogue : le fichier AutoCAD a servi de point de départ au design, à l’ingénierie et à la fabrication. Ainsi, un escalier du pont dessiné à l’aide d’AutoCAD a été traduit sous forme de plan de construction imprimé, étudié et annoté par les ingénieurs de la ville, pour être ensuite remis aux architectes.
Dans le cadre d’un projet pluriannuel incluant trois expositions sur vingt-cinq projets majeurs, le CCA et Greg Lynn font paraître une série de publications numériques témoignant de conversations avec les architectes de ces projets. Ces livres numériques sont richement illustrés : ils incluent des photographies, des dessins, des rendus, des films, des PDFs et des maquettes interactives en 3D.
Sous la direction de Greg Lynn
Conception graphique et développement de Linked by Air
En anglais
Publication numérique
Disponible sur iTunes
Cette publication a profité du soutien généreux de la Graham Foundation for Advanced Studies in the Fine Arts
Couldn't load pickup availability
