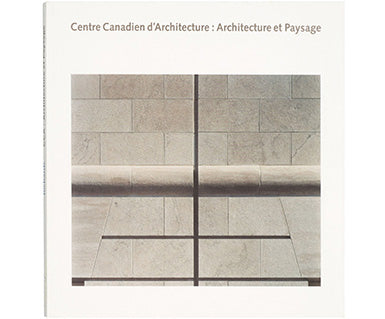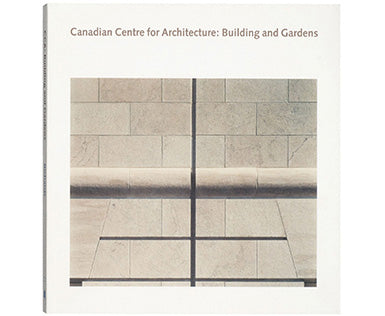Canadian Centre for Architecture: Building and Gardens
Canadian Centre for Architecture: Building and Gardens
To mark the 1989 public opening of the CCA, Canadian Centre for Architecture: Building and Gardens documents the design and construction of the CCA’s building. Together, the essays and illustrations reveal the potential of a museum of architecture as a statement about the nature of the works it collects and exhibits, about its role in the life of a culture or a city, and about architecture itself.
The building and its historical and physical context are presented in 79 black-and-white images and 19 colour photographs, as well as 28 line drawings. A portfolio of colour photographs by Richard Pare and Gabor Szilasi, a black and white portfolio with works by David Miller, Clara Gutsche, and Laura Volkerding, and an illustrated chronology of the site from the seventeenth century to 1989 depict the CCA in its various phases of construction.
Edited by Larry Richards
Introduction by Phyllis Lambert
Essays by Larry Richards, John Harris, and Robert Lemire
Interview with Peter Rose by George Baird and Chantal Pontbriand
Graphic design by Glenn Goluska
Published in 1989, in French as Centre Canadian d’Architecture : Architecture et paysage
Softcover, 164 pages
Couldn't load pickup availability




